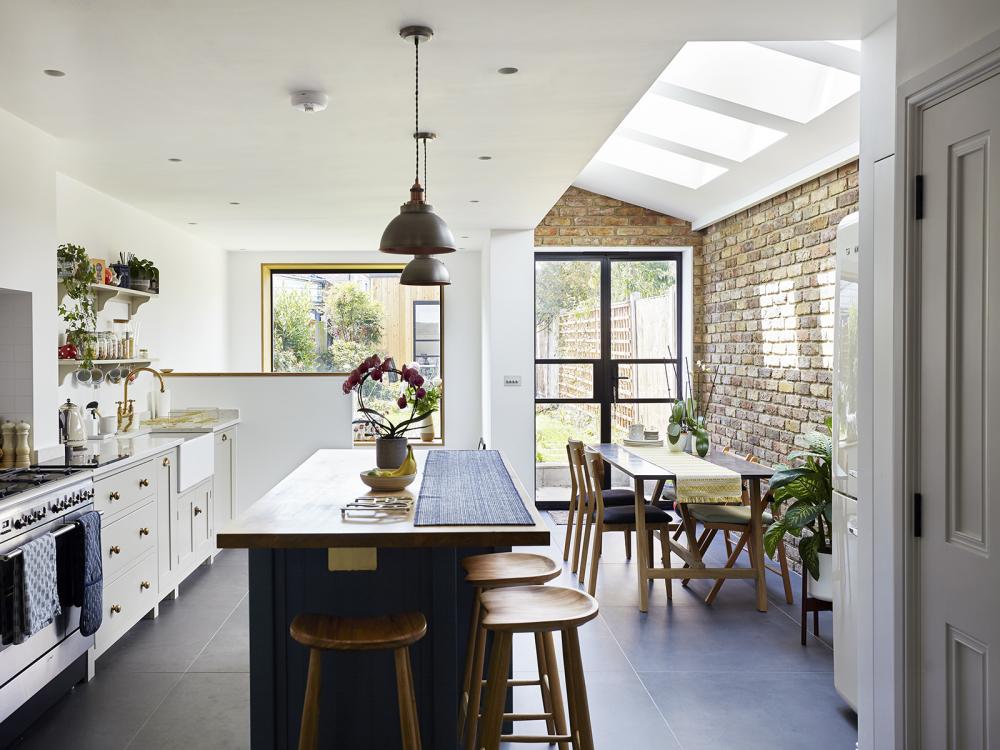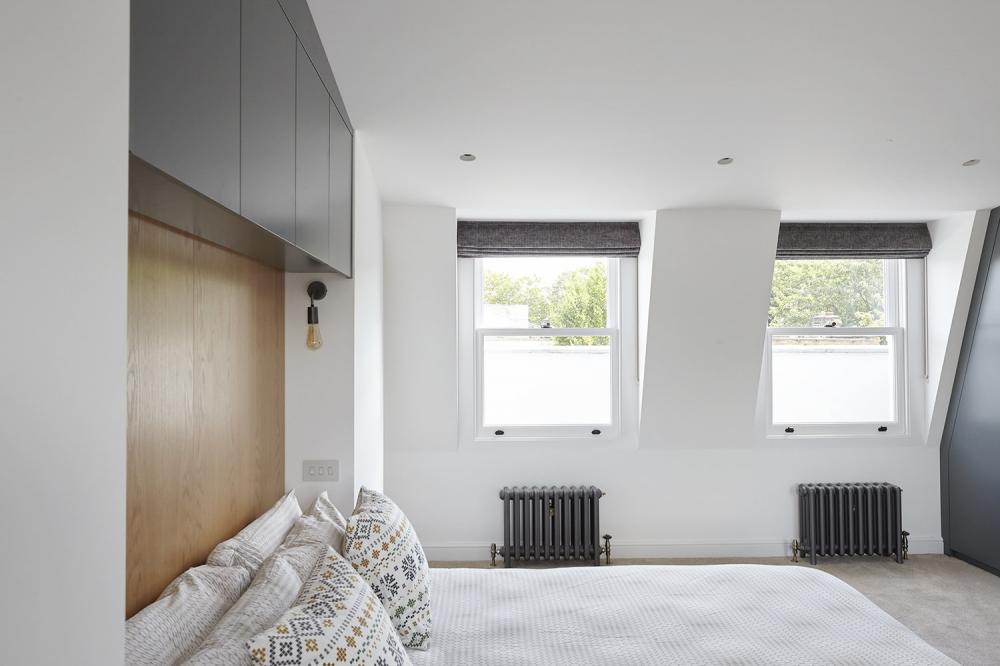Why loft conversions are a profitable investment
Loft conversions can add additional living or working space without altering the land.
Adding a new storey can boost the market value of your property, which is advantageous for future sales
The extra space can serve multiple purposes, such as a bedroom, office, studio, guest area, or fitness zone
Lofts can be easily insulated, reducing heating and air conditioning costs.
Stages of Loft Conversions in London
-
Planning and Research
Consider how you plan to use the loft (e.g., as a bedroom, office, studio, etc.). Determine your budget and decide how much you're willing to invest in the project.
-
Permits and Building Codes
Check if you need building permits and other regulatory requirements for your region.
-
Assessing the Loft's Condition
Evaluate the condition of the loft and existing systems, such as electrical wiring, insulation, and ventilation. Determine if repairs or replacements are necessary.
-
Design Planning
Create a design concept for the loft, including the placement of furniture and lighting.
-
Budgeting
Calculate the costs of building materials, labour, and other expenses. Include a contingency fund for unexpected costs.
-
Finding Professionals for Loft Conversions in London
Locate and hire professionals experienced in loft conversions in the London area. This includes builders, designers, and architects familiar with the specific regulations and construction practices.
-
Work Plan
Collaborate with experts to develop a detailed work plan that includes the sequence of tasks, timelines, and material requirements.
-
Procuring Materials
Purchase the necessary building materials and equipment according to your plan.
-
Commencing the Work
Begin the construction work as per the plan. Monitor the progress and adhere to your budget.
-
Project Completion
After completing the work, ensure that all details meet your requirements and design.
-
Interior Decor and Furnishings
You may need to acquire furniture, lighting, and other items to furnish the space.
-
Final Inspection
Conduct a final inspection to verify that all systems are functioning correctly and that the loft meets your expectation
The cost of loft conversions in London can
depend on several factors
The larger the loft, the higher the expenses for materials and work
If you need a comprehensive renovation and have to replace all systems, it may cost more than just cosmetic repairs
The cost of building materials can vary significantly depending on their quality and type
Hiring professionals like builders, electricians, plumbers, and designers also adds to the project's cost
Labour and material costs can vary by region, where you are conducting the conversion
If you plan to outfit the loft for a specific purpose, such as a bedroom or office, you'll need to purchase appropriate furniture and equipment.
Things to Consider When
Planning Loft Conversions in London
When planning loft conversions, it's essential to consider the following aspects:
-
Building Permits
First and foremost, ensure that you have obtained all the necessary permits and approvals for the loft conversion. It is crucial to adhere to local building codes.
-
Space Planning
Consider how you intend to use the loft space. It can serve as a bedroom, office, studio, or any other purpose. Plan the space accordingly.
-
Insulation
Well-insulated lofts help reduce energy losses and make the space more comfortable.
-
Electrical Wiring and Ventilation
Evaluate the need for electrical wiring, lighting, and ventilation systems to ensure comfort and safety.
-
Safety
Make sure the loft has the necessary fire exits and complies with all safety standards.
-
Accessibility
Think about how to provide easy access to the loft, such as through stairs or a lift.
-
Budget
Before commencing the work, carefully calculate your budget, including expenses for building materials and labour, to avoid unexpected costs.
-
Design and Style
Plan the loft's design and style to align with your preferences and needs.
-
Privacy and Soundproofing
If you intend to use the loft for residential purposes, consider privacy and soundproofing.
-
Future Planning
Consider potential expansion or modifications that may be needed in the future.
Examples of Loft Conversions


